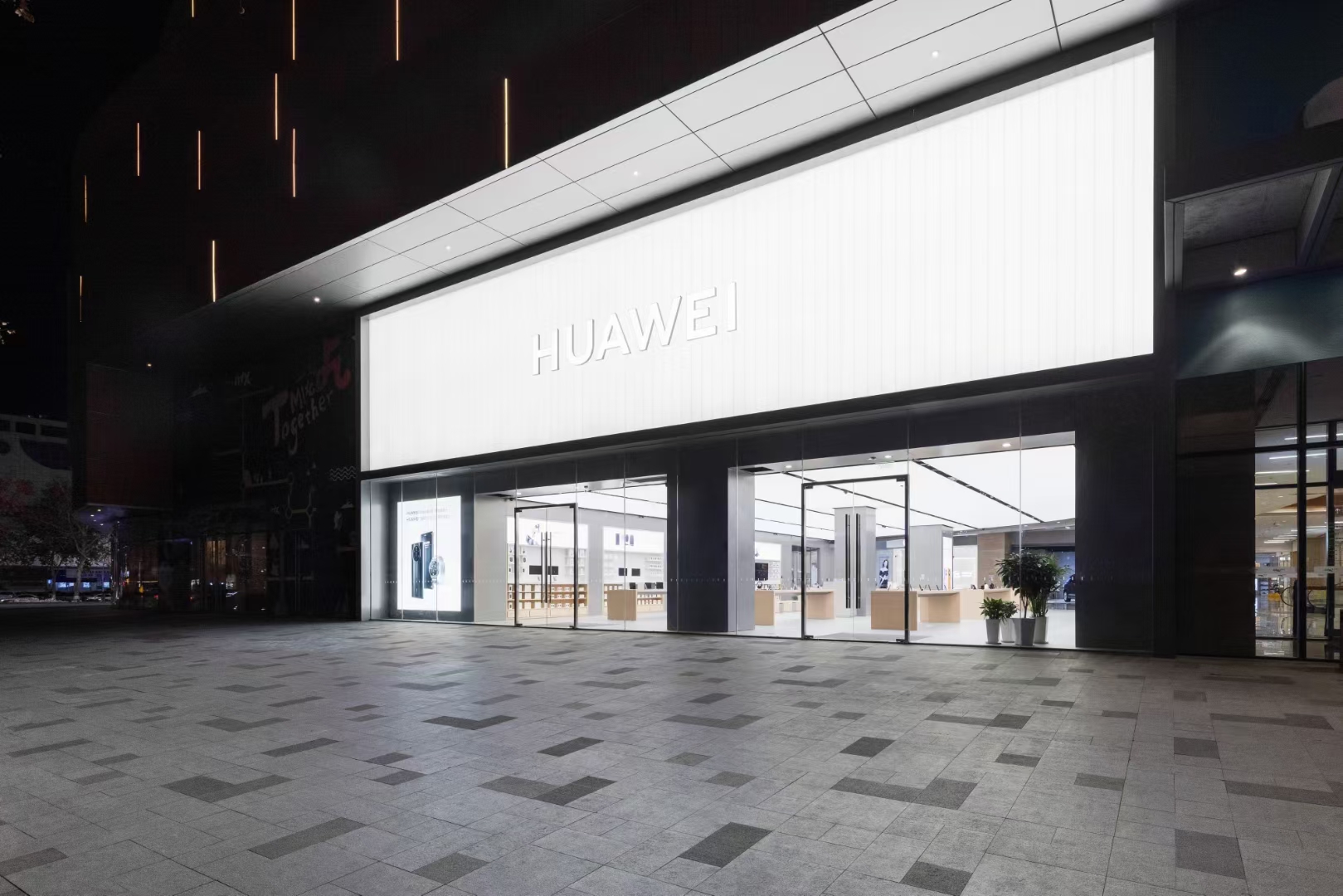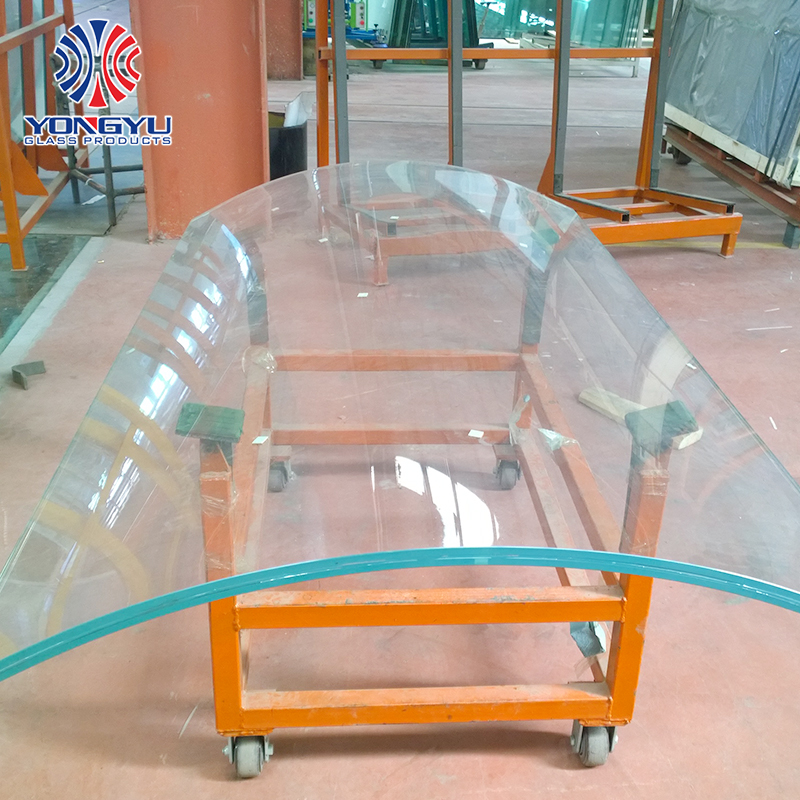The Mansion Global newsroom is not involved in creating this content.
Shares the stories you may have missed from the world of luxury real estate Green Glass Facade

A Space Age-style rounded glass house, perched atop Sunshine Canyon in Boulder, Colorado, has just hit the market for $3.65 million.
The sustainable, secluded sanctuary was listed earlier this month with agent Zach Zeldner of Compass. The sellers are Rob and Wendy Steinway, who bought the property in 2013 for $275,000, according to property records, and built the house in 2014.
“I’m a junkie for good views, and this hilltop woodlands had been the site of the disastrous Fourmile Canyon Fire in 2010 that destroyed more than 100 houses, including the one on the property we bought,” said Rob Steinway, whose great-great grandfather founded the Steinway & Sons piano-manufacturing company. “All the trees were destroyed, so the view is unobstructed and stunning.”
More: Beverly Hills Megamansion That Was Gene Simmons’s Longtime Home Lists for $48 Million
Rob Steinway, a retired mechanical engineer who worked in the aerospace and medical devices industries, and Wendy Steinway, a semi-retired piano teacher, designed the U-shaped house, which has an interior courtyard, so that they can see a spectacular view from every room.
And those views, Zeldner said, are “like nothing I’ve ever seen in Boulder County. The house has a 270-degree view corridor of the valley. You can see Boulder, Denver, the Flatirons and the Indian Peaks Wilderness area.”
He noted that even the heated four-car garages on each level of the two-story house—room for eight cars—have extraordinary views. “The garages are beautiful—they have high ceilings, epoxy floors, an in-floor hydraulic lift and a workshop,” he said.
Rob Steinway, 70, a self-described “car geek,” restored numerous models, mostly from the 1970s, in the garages. He said he and his wife now own five vehicles.
The 5,111-square-foot house, which has three bedrooms and four baths, is sited on nearly 2 acres 4.5 miles up Sunshine Canyon, which, Zeldner said, “is a sizable property for the area.” He added that although the estate offers the utmost privacy, it’s only 12 minutes from downtown Boulder.
The stucco-and-stone residence was built with energy-saving materials and advanced construction techniques. It has radiant-heat floors, photovoltaic and thermal solar panels, a humidification system and a whole-house reverse osmosis water filter.
Other features of the residence, which is reached via a long paved road, include entertaining spaces, two offices, soaring beamed ceilings, wide-plank hardwood floors and floor-to-ceiling windows. There is a patio off the primary suite, which has a large custom closet and a spa bath with a soaking tub.
“What stands out about this house is how peaceful and quiet it is,” Mr. Zeldner said. “It looks incredible in the photos, but it’s even more impressive in person.”
MANSION GLOBAL BOUTIQUE: 9 Stylish Home Picks From Women-Led Businesses
Wendy Steinway, 64, said that she loves not only the unusual design of the residence but “also how warm and comfortable it is because we brought in a lot of wood tones.”
The Steinways are moving into a house in Boulder County that needs renovations—and, they noted, extra garage space.
“I’m a project kind of guy, and I want another house to work on,” Rob Steinway said. “The Sunshine Canyon house is perfect—there’s nothing left for me to do to it.”
Delivers the most important property news around the world to your inbox each weekday
COPYRIGHT © 2024 MANSION GLOBAL. ALL RIGHTS RESERVED.1211 AVE OF THE AMERICAS NEW YORK, NY 10036 | info@mansionglobal.com

Glass Wall U Channel System DISCLAIMER: The currency conversion is provided for illustration purposes only. It is meant only as an approximation based on the latest information available and should not be relied upon for any other purposes. We are not responsible for any loss that you may incur as a result of relying on these currency conversions. All property prices are as stated by the listing agent.